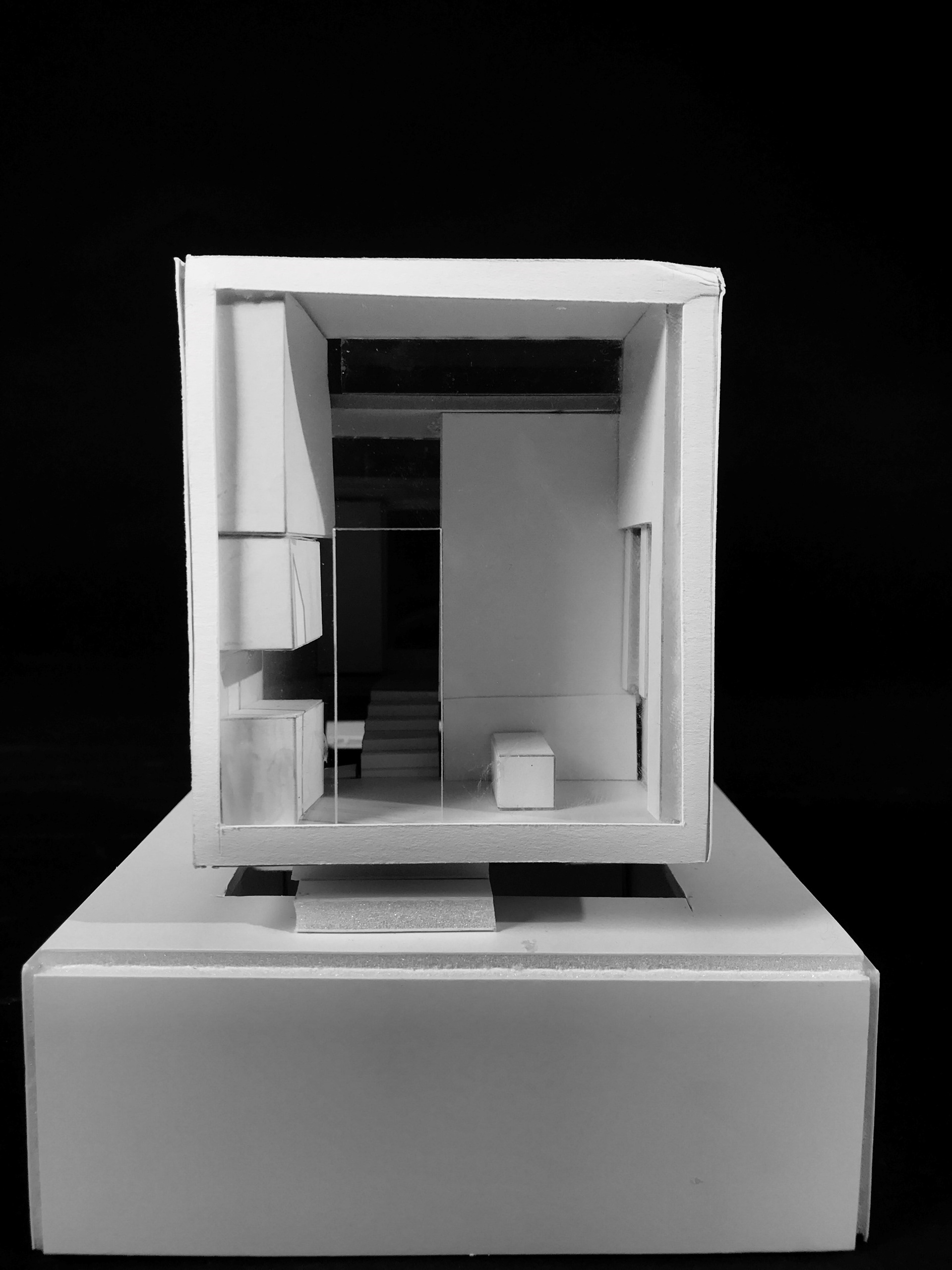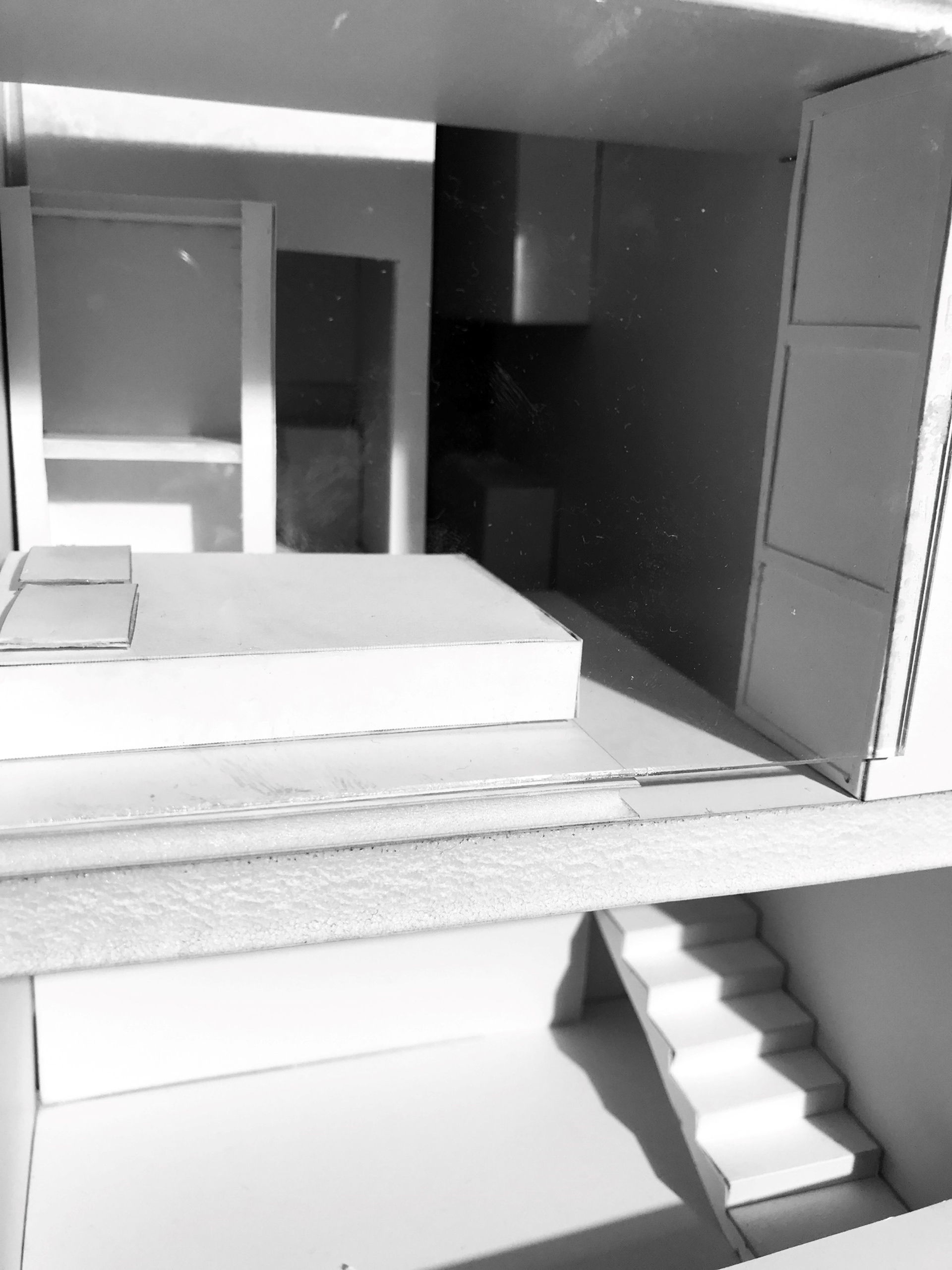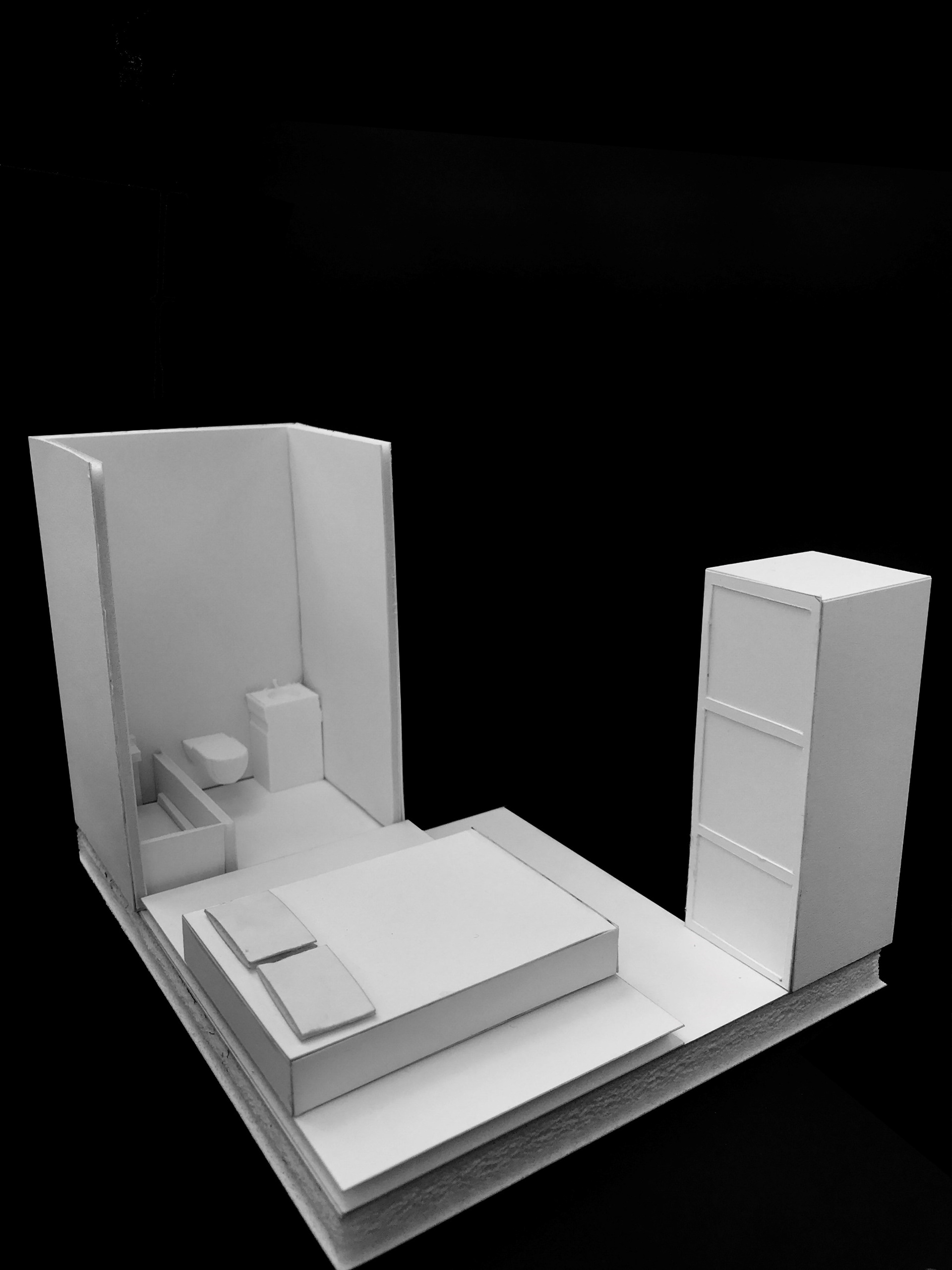This project explores the possibility of designing a microdwelling unit for a visiting faculty for the USC School of Architecture for a temporary/honorary stay. The precedent studied was the Venturi house that questions scale of facades and elements of a house as perceived by humans. It is a combination of scale with complexity.
The other precedent studied was that of Robert Rauschenberg’s painting, Pilgrim, “the surface pattern continues from the stretcher canvas to the actual chair in front of it, making ambiguous the distinction between the painting and the furniture, and on another level, the work of art in a room. A contradiction between levels of function and meaning is recognized in these works and the medium is strained.”
Thus the furniture pieces are a part of the wall and thus it is an ambiguous distinction between the wall and the function.
The three projections and three zones of reducing privacy facing the school of architecture.
The three projections and three zones of reducing privacy facing the school of architecture.
The largest volume is the living room and kitchenette that is public and faces the site. The volume reduces in the center portion where the toilet and circulation space are located. The smallest volume is that of the bedroom space above the small underground balcony which is the most private section.




